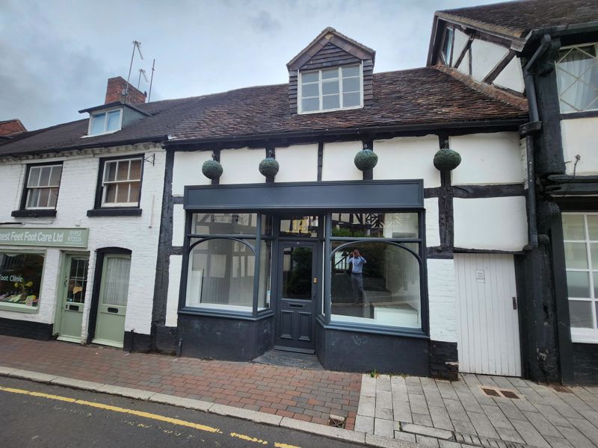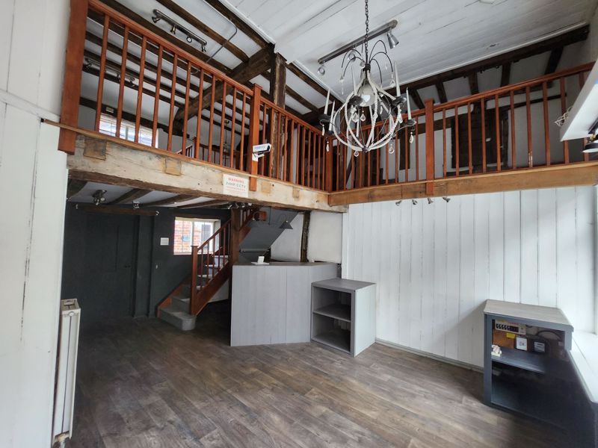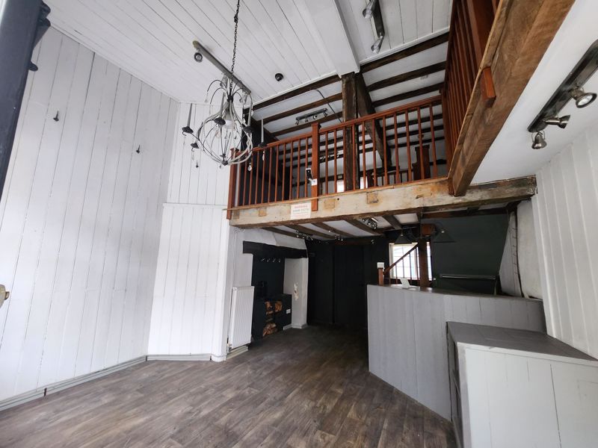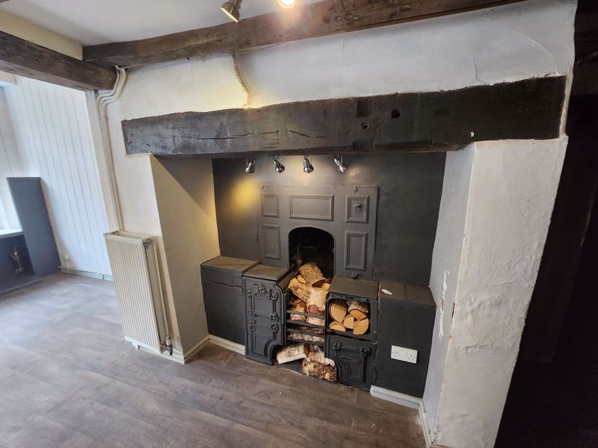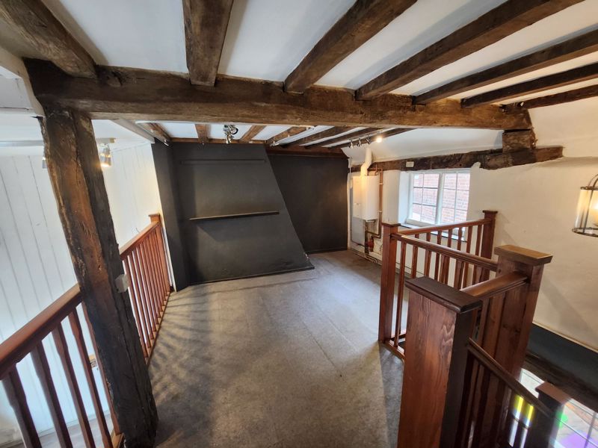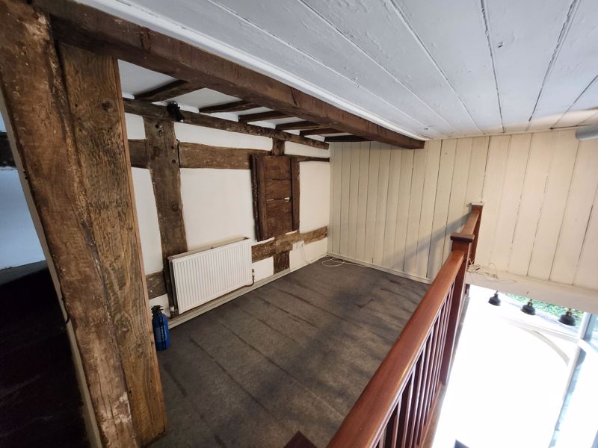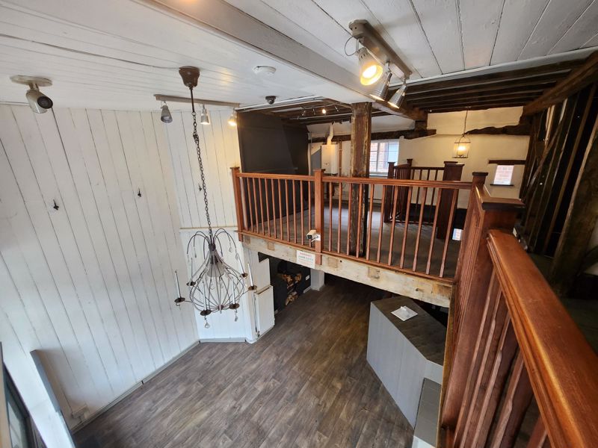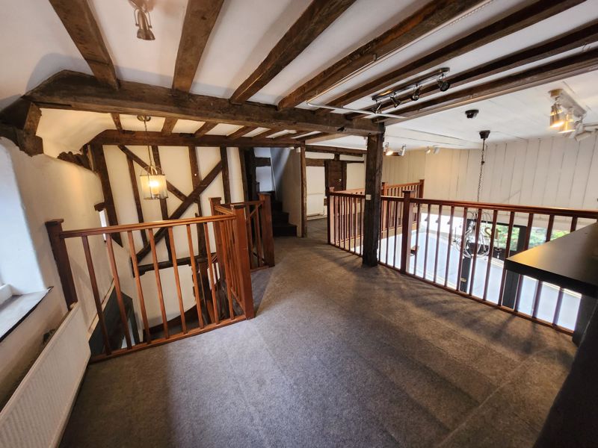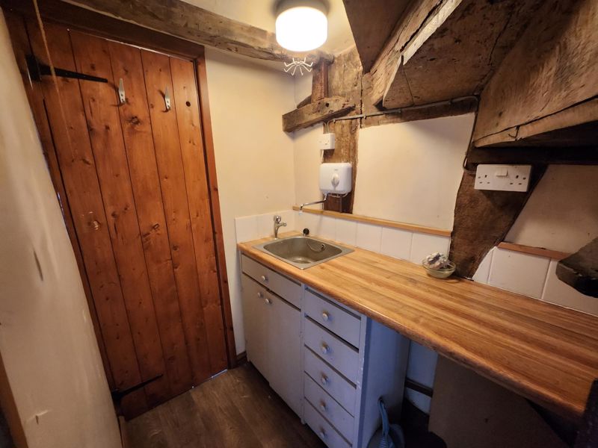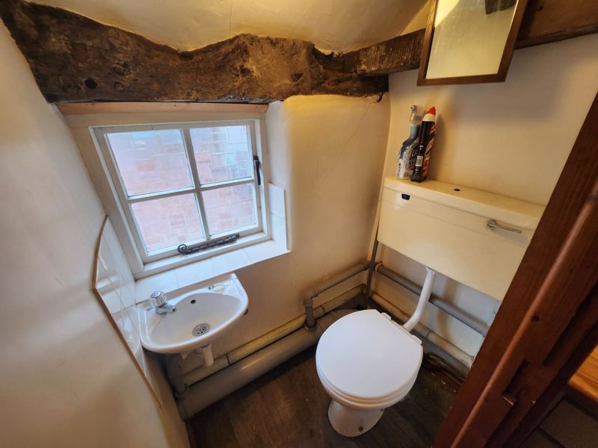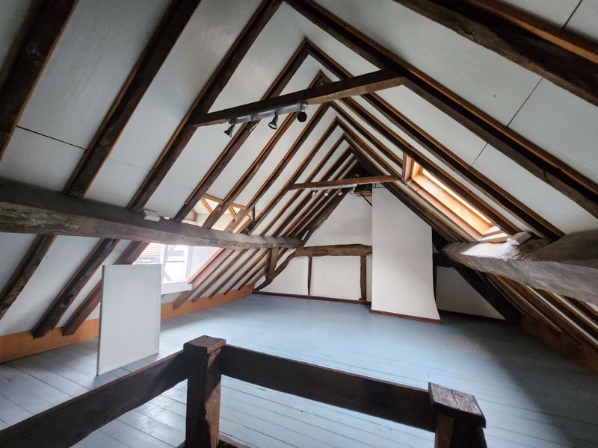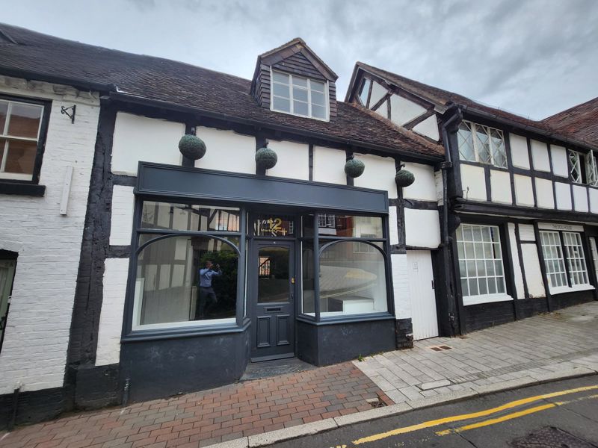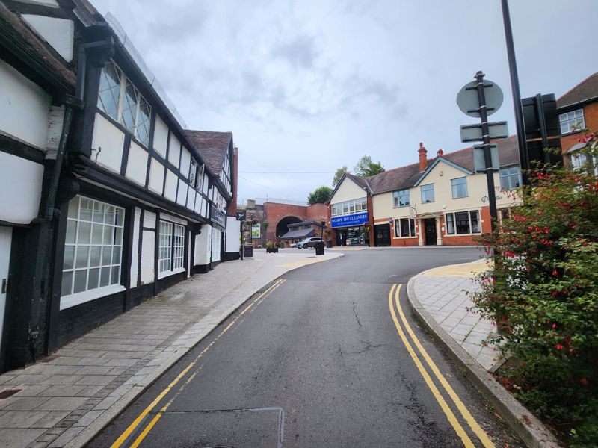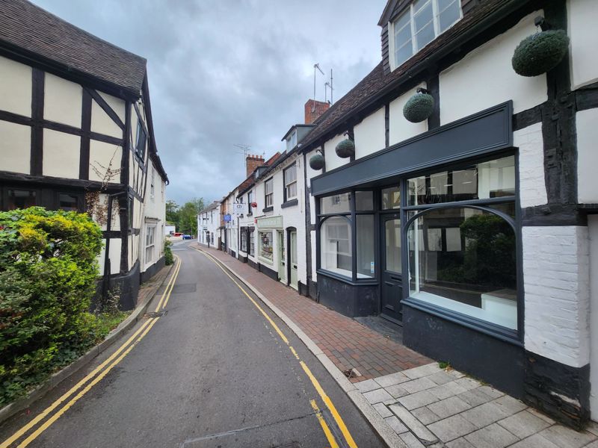Market Place, Shifnal Offers in the Region Of £149,950
Please enter your starting address in the form input below.
Please refresh the page if trying an alternate address.
- A Charming GRADE II Listed (FREEHOLD SALE) SHOP/OFFICE PREMISES - NON FOOD USES
- Prominent Position In The Heart of Delightful Shifnal, a Historic Town with a Wealth of Amenities
- Spacious Accommodation Arranged over Three Floors
- Kitchenette Facility and W.C
- Rear Yard With Bin Storage Area
- NO UPWARD CHAIN
A Charming GRADE II LISTED (FREEHOLD SALE) SHOP OR OFFICE PREMISES in Market Place, Shifnal occupying a prominent position in the heart of this vibrant historic Shropshire town which is expanding rapidly and has recently undergone a new town centre development scheme. The property sits opposite the railway station in Shifnal with connections to Shrewsbury, Approx 585sqft over 3 Floors. Birmingham and beyond, and the M54 motorway networks are also within easy reach at Junctions 3 and 4. This delightful spacious character property with an abundance of exposed timbers throughout offers accommodation arranged over three floors with a Kitchenette facility and a W.C. A shared rear courtyard provides a bin storage area. ACCOMMODATION A timber part glazed entrance door opens into the main expansive Shop Entrance Room having a tall ceiling height with ceiling and spot lighting, most attractive arched display bay windows with spotlighting above and shelved cupboards, one housing the electric meters together with a counter unit with lighting above. A wonderful eye catching balustraded galleried balcony fronting the mezzanine floor sits above this room and a further feature are the wood panelled walls and a wood effect floor which continues through to the rear of the building where a door gives access into the shared paved courtyard and a window also overlooks the rear aspect. Other special features of this part of the room are exposed original timbers and a period leaded grate highlighted with spot lighting above. Two radiators provide warmth and a timber balustraded staircase rises to the FIRST FLOOR MEZZANINE LEVEL Having rear aspect windows, a galleried frontage overlooking the main entrance room, an abundance of exposed timbers, two radiators, a wall mounted gas central heating boiler, and a timber door to a KITCHENETTE AREA AND W.C. KITCHEN Having lighting, a stainless steel sink with a cold water tap and a Triton hot water heater above, a counter top sits alongside the sink with a cupboard and drawers beneath. The floor is laid with wood effect lino and a timber door opens into the W.C. Having a rear aspect window, ceiling light, exposed timbers, hand wash basin and W.C. Just off this floor a turning staircase rises to a most spacious SECOND FLOOR ROOM Having a dual aspect and featuring an abundance of exposed timbers, an apex ceiling with spotlighting, a Velux roof light window giving natural light and exposed floor boards. NO UPWARD CHAIN
Click to enlarge
| Name | Location | Type | Distance |
|---|---|---|---|
Request A Viewing
Shifnal TF11 9AA



